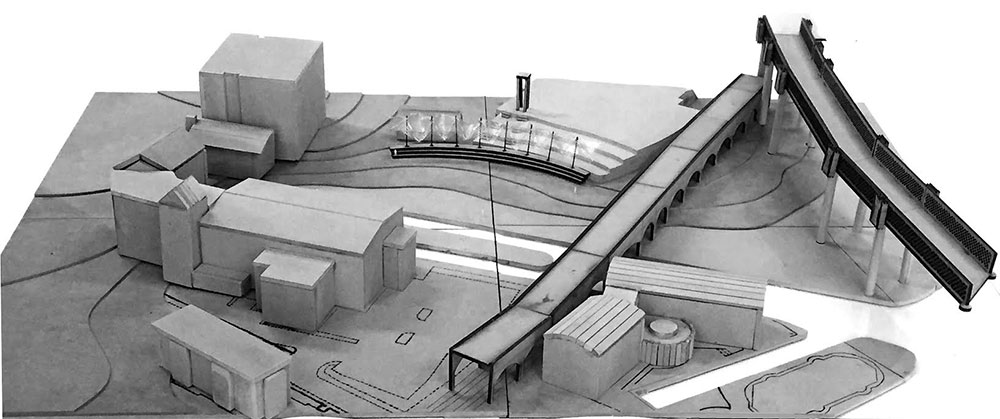
How to Approach a Third Year Architecture Project
The final year exam in Architecture is a one-year individual project that students develop in the studios with their tutors and get to present at the end of the year exhibition in June. In the beginning of the first semester all the third-year students at the Manchester School of Architecture choose an “atelier” which is an area of interest in Architecture that you will explore all throughout your final year. I am part of the CIA (Continuity in Architecture) atelier which focuses on the heritage and renovation of buildings for new uses.
The CIA project brief for this year 2022 was located in Accrington and aimed to refurbish an existing extension to the Town Hall of the city and create an Arts and Craft centre. After visiting the area and analysing the site, we each started to develop our individual project based on our first impressions on the existing space available.
My position for this project was to reconnect with the origins of Accrington which is a city that historically produced bricks for constructions all around the world and used to have many artists involved in pottery and glass making. I wanted to create workshops, studio spaces, classrooms, a gallery, as well as an auditorium and a large coffee area all in one space.
There were a few constraints in renovating an existing building that was constructed in the 1970s and had a very different architectural style compared to the rest of the area. Considering that the main ethos of the CIA atelier is to keep the existing realm of a city and enhance it with new additions I decided to keep the original structure of the building and strip down the brick cladding as well as the glazing. With this option there was less waste and damage down to the environment and the bricks could be reused in a different project.
Another constraint was to find a real purpose to this building and engage with the community of Accrington by making the inhabitants part of the project. I decided to cover the “new” part of the building around the original structure with a new brick cladding that would be manufactured in one of the brick factories of the city. With that in mind, there would be a real sense of connection and engagement from the community. Moreover, the existing pottery shops of Accrington could use the studio and workshop spaces to enhance their market and make more profit.
As part of our final submission in the CIA atelier, we are asked to produce a few models that represent our design in 3D. Once I finished designing my building, I started modelling a corner of my design by using the B.15 workshop at the University of Manchester. The B.15 workshop is accessible for all students studying Architecture at MSA, and with the help of the technicians that manage the workshop I developed 2 models representing my proposal for Accrington.
Here are a few pictures of the sectional model at 1:50 scale, where you can see the wall build-up of my building as well as the internal spaces.
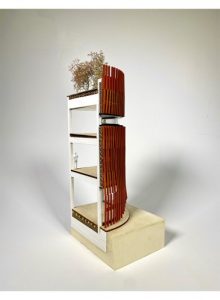
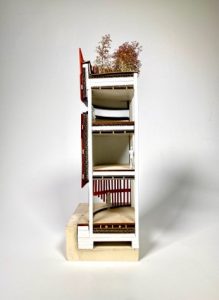
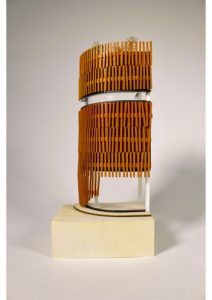
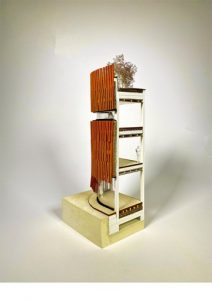
Then, I modelled a 1:1 detail of the brick cladding on the façade of my building. I selected this specific element of my proposal since it is quite a rare finish due to the cost of construction and long manufacturing. However, it has great thermal and environmental properties. The hollow bricks help to retain heat from the sun and create a greater thermal envelope for the building. Moreover, they help to guide the water towards the drain on the ground, without damaging the thermal barrier of the walls.
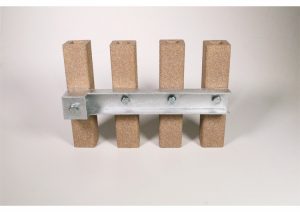
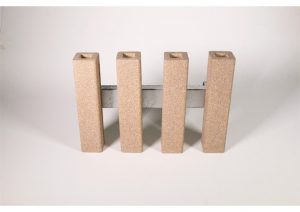
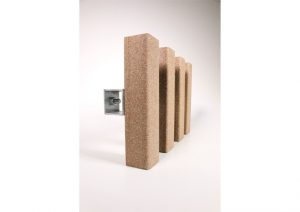
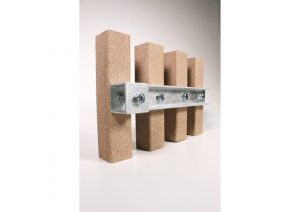
There is still a lot of work and adjustments I need to do to my project but I loved designing it in studios with my tutor from CIA and putting it into real life with the team of the B15 workshop.






0 Comments